INTERIOR AND EXTERIOR TRANSITIONS
Before and After
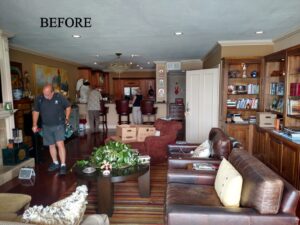 This home is a Waterfront Condo in Lido Isle / Newport Beach CA. We did a complete gut and remodel of the Condo. As you can see in the before photo it was quite cluttered.
This home is a Waterfront Condo in Lido Isle / Newport Beach CA. We did a complete gut and remodel of the Condo. As you can see in the before photo it was quite cluttered.
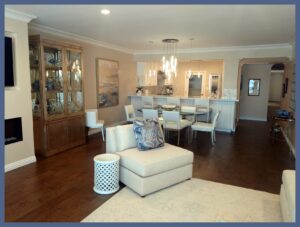
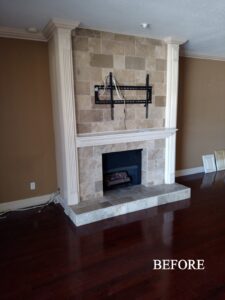 We completely removed the existing fireplace and built the TV in to it and put in an electric fireplace to modernize the space. The original space was very dark and heavy. I wanted to lighten it up due to the waterfront location. The cabinets on either side were custom designed and made.
We completely removed the existing fireplace and built the TV in to it and put in an electric fireplace to modernize the space. The original space was very dark and heavy. I wanted to lighten it up due to the waterfront location. The cabinets on either side were custom designed and made.
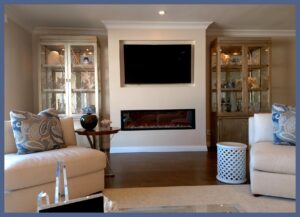
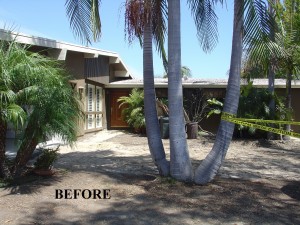 EXTERIOR RENOVATION This home is in a neighborhood where most of the owners are tearing down the homes and rebuilding. The owners loved the floor plan of the home and the corner location. They chose to do an extensive renovation to the exterior and the landscaping instead of starting over. They love Hawaii and wanted to create their own version of Island living. The entire front and back yards were bulldozed, the pool was rebuilt, state of the art lighting and water features were installed , palm trees were air lifted in and truckload after truck load of plants were shipped in. The project took almost a year to create and the clients could not be happier.
EXTERIOR RENOVATION This home is in a neighborhood where most of the owners are tearing down the homes and rebuilding. The owners loved the floor plan of the home and the corner location. They chose to do an extensive renovation to the exterior and the landscaping instead of starting over. They love Hawaii and wanted to create their own version of Island living. The entire front and back yards were bulldozed, the pool was rebuilt, state of the art lighting and water features were installed , palm trees were air lifted in and truckload after truck load of plants were shipped in. The project took almost a year to create and the clients could not be happier.
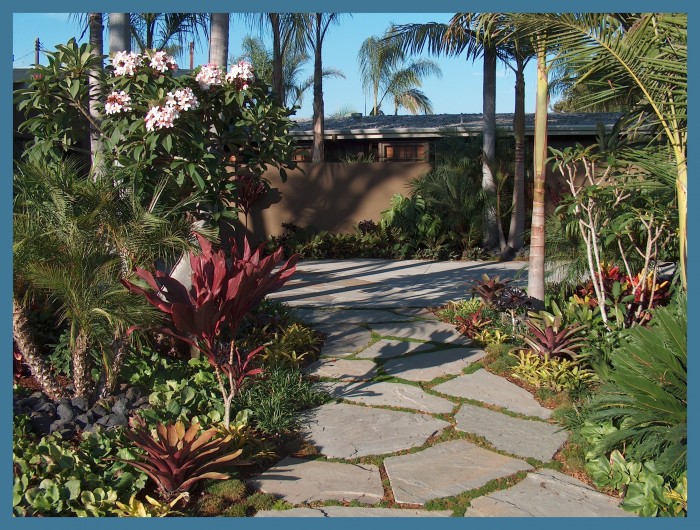
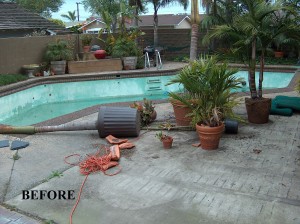
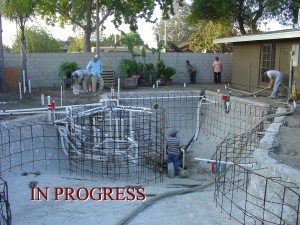
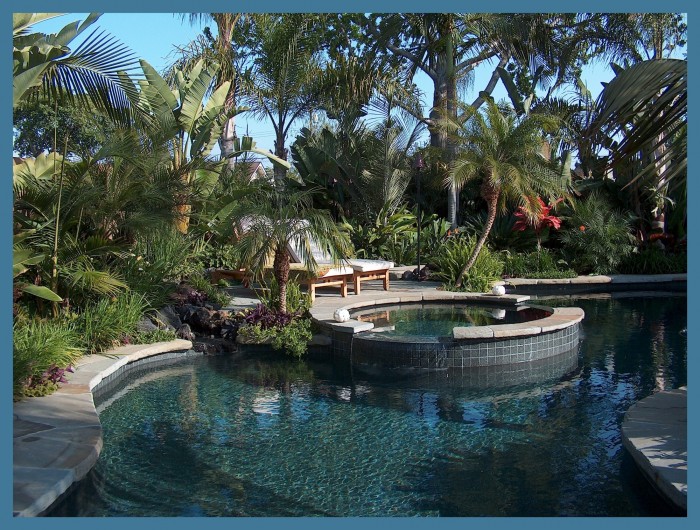
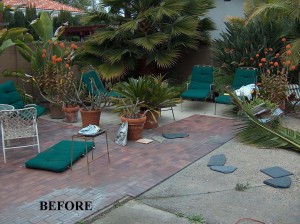
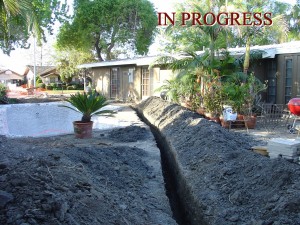
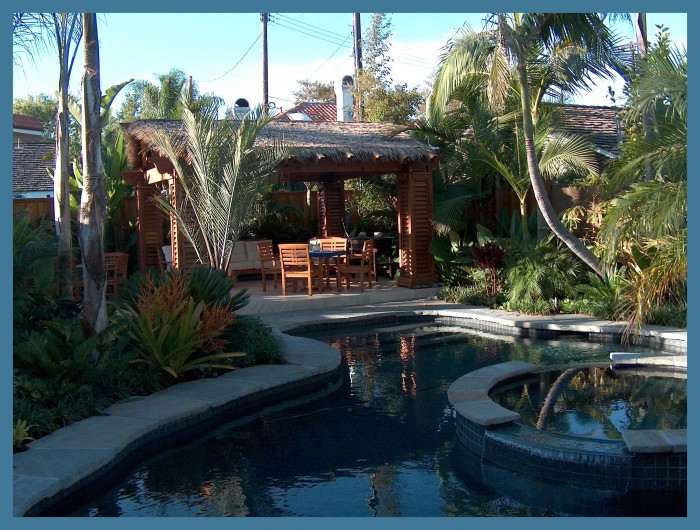
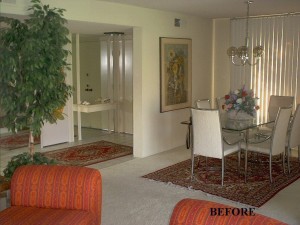 This project is in a private country club in Rancho Mirage, CA. When it was first built, it was actually the model for the development back in the early 70’s. The client was the original owner and had not touched the decor since they first bought it. Because of the age of this home, we gutted the place taking the walls down to the studs. Some walls were moved and an open island was added to the kitchen, since the home is a vacation home and a private getaway spot for the owner, I wanted to open the floor plan up to accommodate small family weekends and parties. When choosing the theme for the decor we went to the stone yard to look at marble and granite slabs for the island and kitchen, we fell in love the the “Island Red” granite and let it give us our direction for the color scheme. The home needed to be low maintenance and needed to be able to close it completely when it is not being used. The client now goes out to the desert at least once a month if not more.
This project is in a private country club in Rancho Mirage, CA. When it was first built, it was actually the model for the development back in the early 70’s. The client was the original owner and had not touched the decor since they first bought it. Because of the age of this home, we gutted the place taking the walls down to the studs. Some walls were moved and an open island was added to the kitchen, since the home is a vacation home and a private getaway spot for the owner, I wanted to open the floor plan up to accommodate small family weekends and parties. When choosing the theme for the decor we went to the stone yard to look at marble and granite slabs for the island and kitchen, we fell in love the the “Island Red” granite and let it give us our direction for the color scheme. The home needed to be low maintenance and needed to be able to close it completely when it is not being used. The client now goes out to the desert at least once a month if not more.
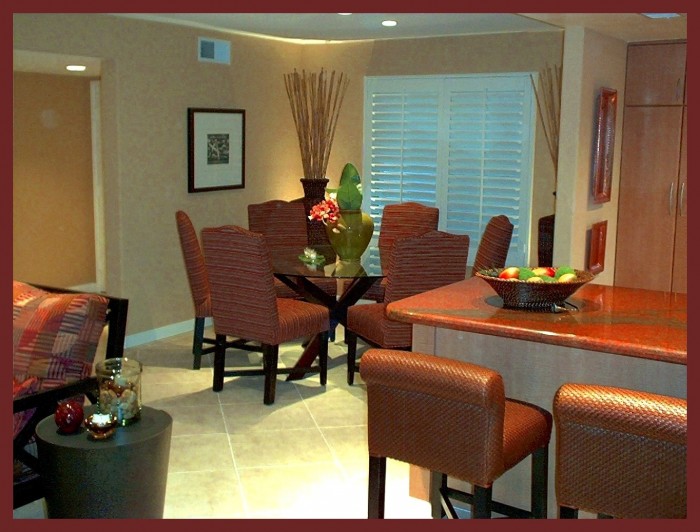
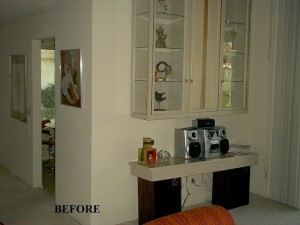
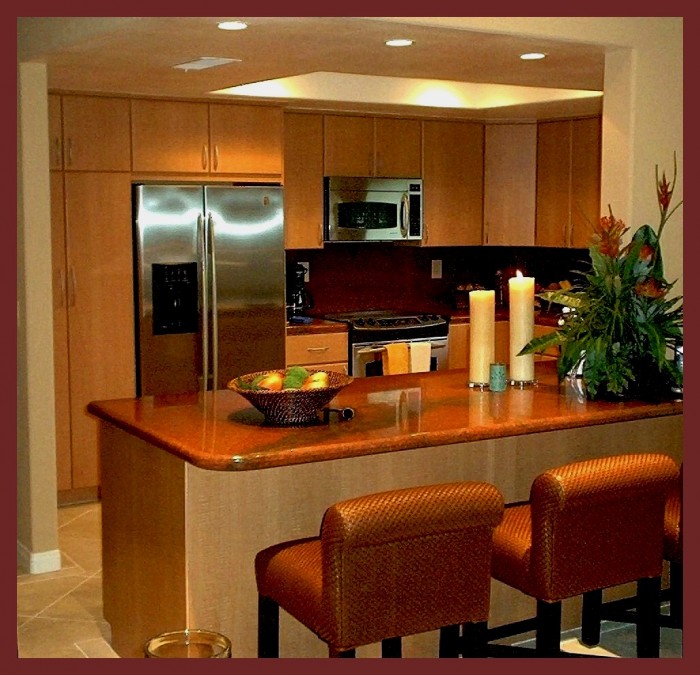
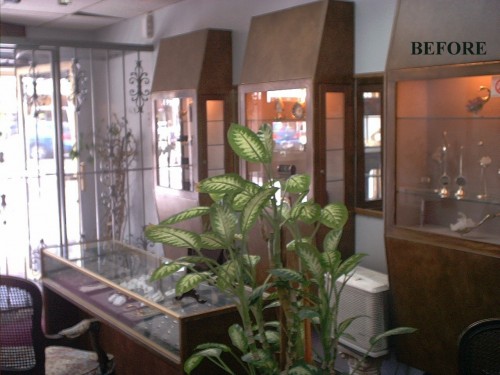 RETAIL REMODEL This project was Jewelry store, in an upscale area Beverly Hills, CA. I kept with the with “Jewel tone” theme, I lightened the tones to pale Sapphire, Citrine and pale soft gold. We had to tear out everything back to the studs and rebuild from there. We raised the ceiling, painting it a soft sky blue to give the illusion of space and light. The jewelry cases were custom made using a beautiful Yew wood veneer in a pale copper finish. It has been a jewelry story since the 70’s and had not been re-done since the original owners. The new owners are jewelry designers and manufacturers and wanted this to be their first “Retail” storefront. Usually
RETAIL REMODEL This project was Jewelry store, in an upscale area Beverly Hills, CA. I kept with the with “Jewel tone” theme, I lightened the tones to pale Sapphire, Citrine and pale soft gold. We had to tear out everything back to the studs and rebuild from there. We raised the ceiling, painting it a soft sky blue to give the illusion of space and light. The jewelry cases were custom made using a beautiful Yew wood veneer in a pale copper finish. It has been a jewelry story since the 70’s and had not been re-done since the original owners. The new owners are jewelry designers and manufacturers and wanted this to be their first “Retail” storefront. Usually
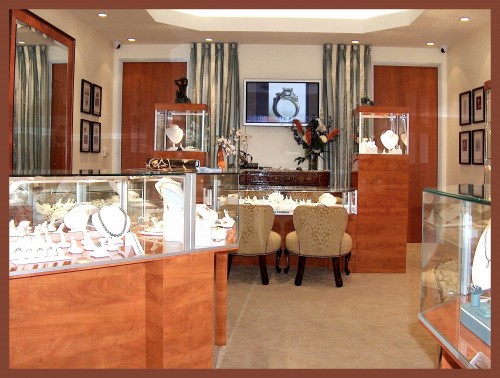
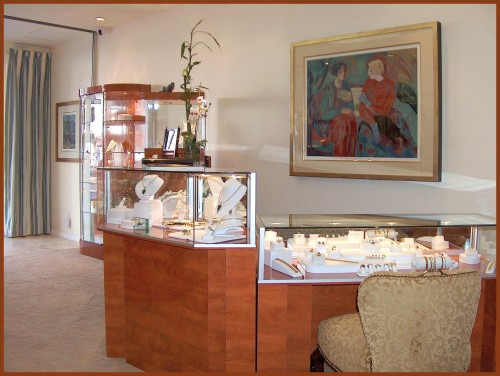
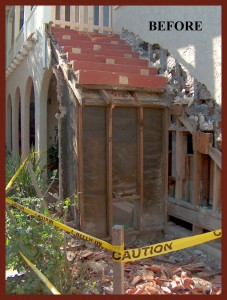 This project is a four-plex building that was built in 1918. Due to the age of the building the staircase was beginning to deteriorate and had to be replaced. The existing staircase had to be removed and then re-built. Because of the historic significance of the architecture we did not want to drastically change the new one, opting to stay true to the original staircase. To give the staircase more charm and a new feel to it we chose to do the stair risers with patterned “Talavera” tiles. To make it more interesting and unique I chose 4 different patterns and alternated them on the risers. We then added a new planter to the front of the building and repeated the patterned tile across the planter. The finished effect was a great upgrade for this charming building.
This project is a four-plex building that was built in 1918. Due to the age of the building the staircase was beginning to deteriorate and had to be replaced. The existing staircase had to be removed and then re-built. Because of the historic significance of the architecture we did not want to drastically change the new one, opting to stay true to the original staircase. To give the staircase more charm and a new feel to it we chose to do the stair risers with patterned “Talavera” tiles. To make it more interesting and unique I chose 4 different patterns and alternated them on the risers. We then added a new planter to the front of the building and repeated the patterned tile across the planter. The finished effect was a great upgrade for this charming building.
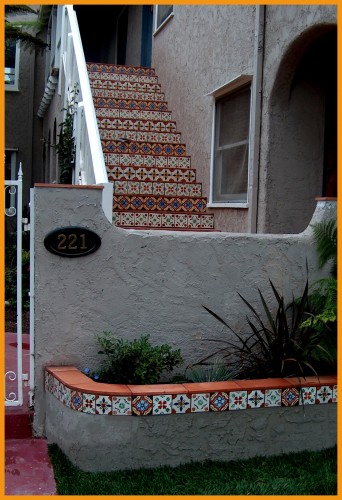
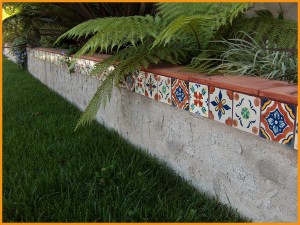
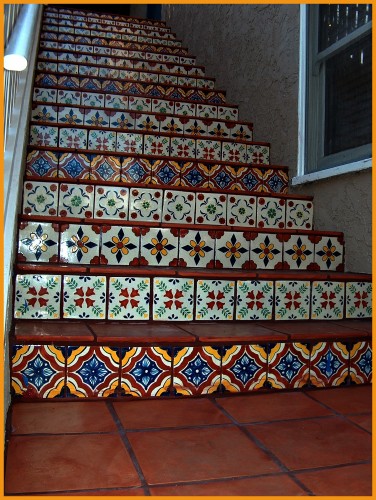
Donald B. Lane Interiors
Long Beach, Ca.
(562) 599-9532
dblinlb1@gmail.com
 This home is a Waterfront Condo in Lido Isle / Newport Beach CA. We did a complete gut and remodel of the Condo. As you can see in the before photo it was quite cluttered.
This home is a Waterfront Condo in Lido Isle / Newport Beach CA. We did a complete gut and remodel of the Condo. As you can see in the before photo it was quite cluttered.
 We completely removed the existing fireplace and built the TV in to it and put in an electric fireplace to modernize the space. The original space was very dark and heavy. I wanted to lighten it up due to the waterfront location. The cabinets on either side were custom designed and made.
We completely removed the existing fireplace and built the TV in to it and put in an electric fireplace to modernize the space. The original space was very dark and heavy. I wanted to lighten it up due to the waterfront location. The cabinets on either side were custom designed and made. EXTERIOR RENOVATION This home is in a neighborhood where most of the owners are tearing down the homes and rebuilding. The owners loved the floor plan of the home and the corner location. They chose to do an extensive renovation to the exterior and the landscaping instead of starting over. They love Hawaii and wanted to create their own version of Island living. The entire front and back yards were bulldozed, the pool was rebuilt, state of the art lighting and water features were installed , palm trees were air lifted in and truckload after truck load of plants were shipped in. The project took almost a year to create and the clients could not be happier.
EXTERIOR RENOVATION This home is in a neighborhood where most of the owners are tearing down the homes and rebuilding. The owners loved the floor plan of the home and the corner location. They chose to do an extensive renovation to the exterior and the landscaping instead of starting over. They love Hawaii and wanted to create their own version of Island living. The entire front and back yards were bulldozed, the pool was rebuilt, state of the art lighting and water features were installed , palm trees were air lifted in and truckload after truck load of plants were shipped in. The project took almost a year to create and the clients could not be happier.






 This project is in a private country club in Rancho Mirage, CA. When it was first built, it was actually the model for the development back in the early 70’s. The client was the original owner and had not touched the decor since they first bought it. Because of the age of this home, we gutted the place taking the walls down to the studs. Some walls were moved and an open island was added to the kitchen, since the home is a vacation home and a private getaway spot for the owner, I wanted to open the floor plan up to accommodate small family weekends and parties. When choosing the theme for the decor we went to the stone yard to look at marble and granite slabs for the island and kitchen, we fell in love the the “Island Red” granite and let it give us our direction for the color scheme. The home needed to be low maintenance and needed to be able to close it completely when it is not being used. The client now goes out to the desert at least once a month if not more.
This project is in a private country club in Rancho Mirage, CA. When it was first built, it was actually the model for the development back in the early 70’s. The client was the original owner and had not touched the decor since they first bought it. Because of the age of this home, we gutted the place taking the walls down to the studs. Some walls were moved and an open island was added to the kitchen, since the home is a vacation home and a private getaway spot for the owner, I wanted to open the floor plan up to accommodate small family weekends and parties. When choosing the theme for the decor we went to the stone yard to look at marble and granite slabs for the island and kitchen, we fell in love the the “Island Red” granite and let it give us our direction for the color scheme. The home needed to be low maintenance and needed to be able to close it completely when it is not being used. The client now goes out to the desert at least once a month if not more.

 RETAIL REMODEL This project was Jewelry store, in an upscale area Beverly Hills, CA. I kept with the with “Jewel tone” theme, I lightened the tones to pale Sapphire, Citrine and pale soft gold. We had to tear out everything back to the studs and rebuild from there. We raised the ceiling, painting it a soft sky blue to give the illusion of space and light. The jewelry cases were custom made using a beautiful Yew wood veneer in a pale copper finish. It has been a jewelry story since the 70’s and had not been re-done since the original owners. The new owners are jewelry designers and manufacturers and wanted this to be their first “Retail” storefront. Usually
RETAIL REMODEL This project was Jewelry store, in an upscale area Beverly Hills, CA. I kept with the with “Jewel tone” theme, I lightened the tones to pale Sapphire, Citrine and pale soft gold. We had to tear out everything back to the studs and rebuild from there. We raised the ceiling, painting it a soft sky blue to give the illusion of space and light. The jewelry cases were custom made using a beautiful Yew wood veneer in a pale copper finish. It has been a jewelry story since the 70’s and had not been re-done since the original owners. The new owners are jewelry designers and manufacturers and wanted this to be their first “Retail” storefront. Usually 
 This project is a four-plex building that was built in 1918. Due to the age of the building the staircase was beginning to deteriorate and had to be replaced. The existing staircase had to be removed and then re-built. Because of the historic significance of the architecture we did not want to drastically change the new one, opting to stay true to the original staircase. To give the staircase more charm and a new feel to it we chose to do the stair risers with patterned “Talavera” tiles. To make it more interesting and unique I chose 4 different patterns and alternated them on the risers. We then added a new planter to the front of the building and repeated the patterned tile across the planter. The finished effect was a great upgrade for this charming building.
This project is a four-plex building that was built in 1918. Due to the age of the building the staircase was beginning to deteriorate and had to be replaced. The existing staircase had to be removed and then re-built. Because of the historic significance of the architecture we did not want to drastically change the new one, opting to stay true to the original staircase. To give the staircase more charm and a new feel to it we chose to do the stair risers with patterned “Talavera” tiles. To make it more interesting and unique I chose 4 different patterns and alternated them on the risers. We then added a new planter to the front of the building and repeated the patterned tile across the planter. The finished effect was a great upgrade for this charming building.




