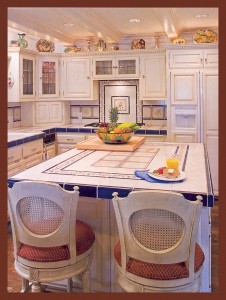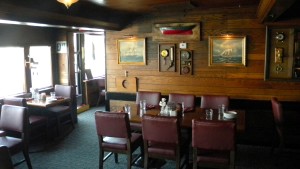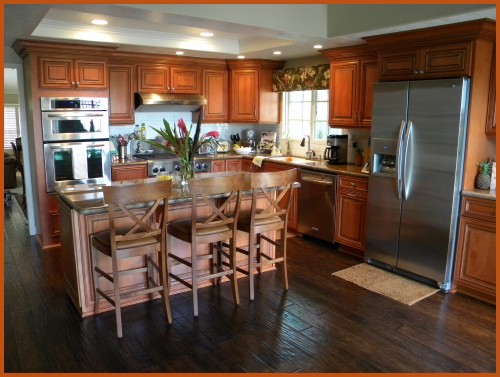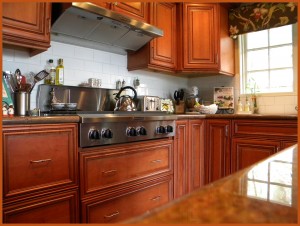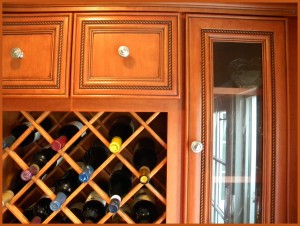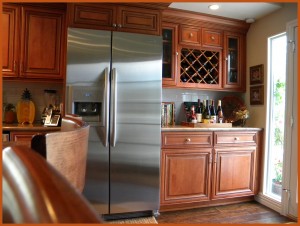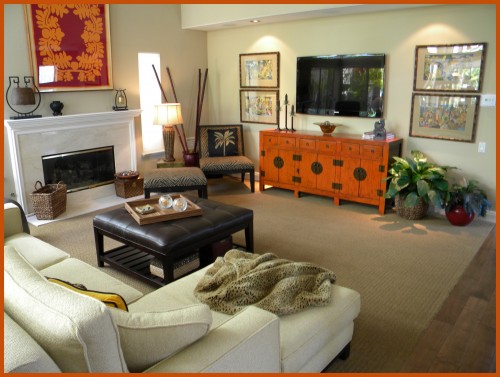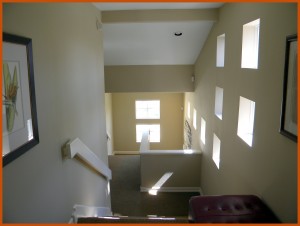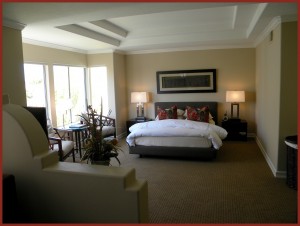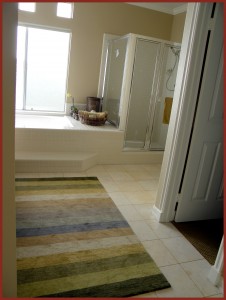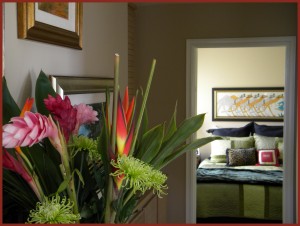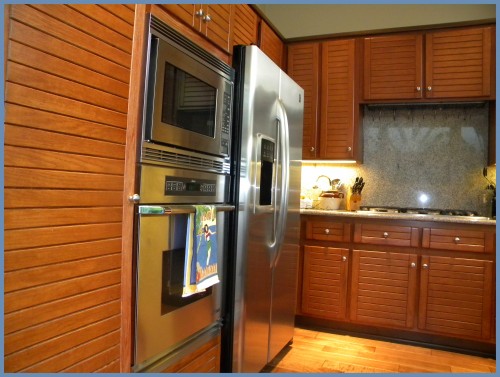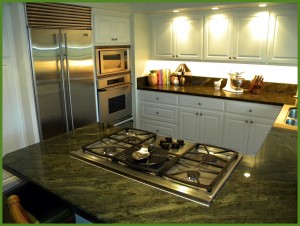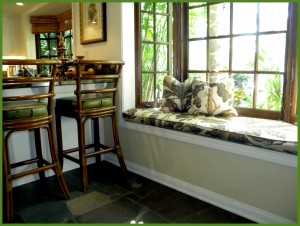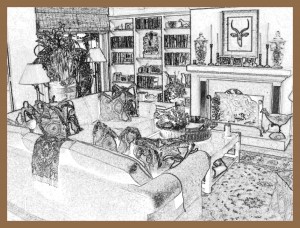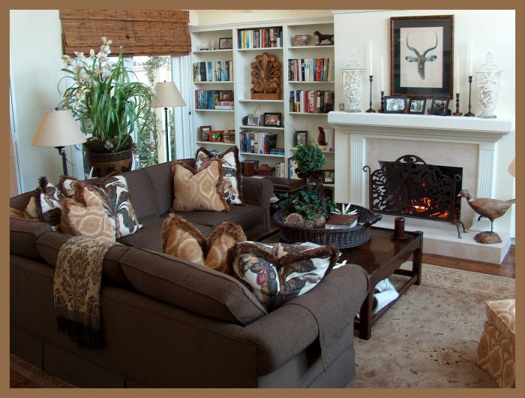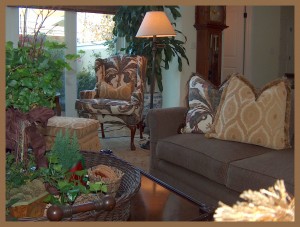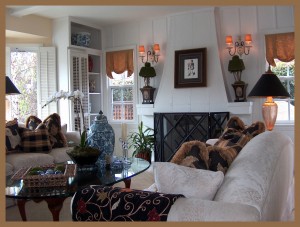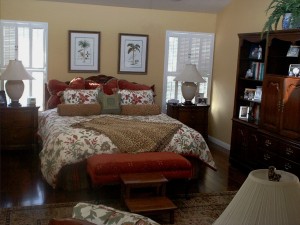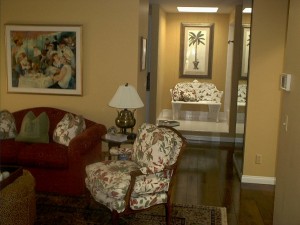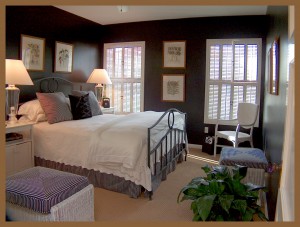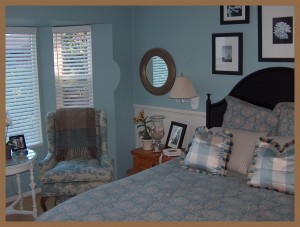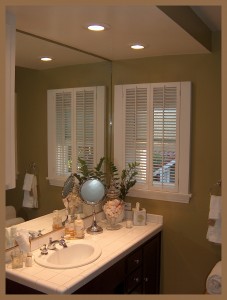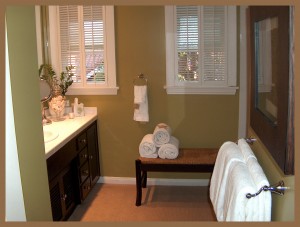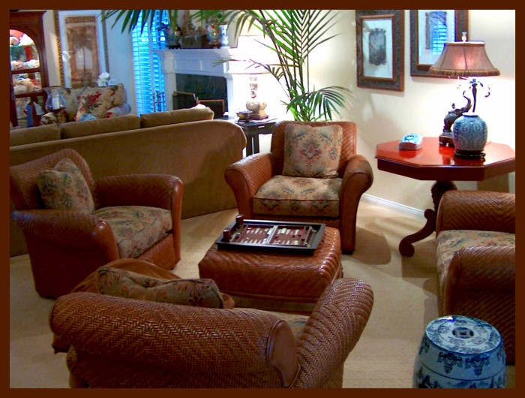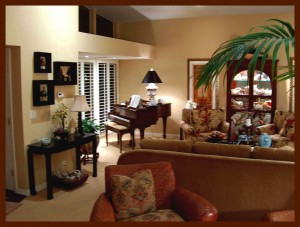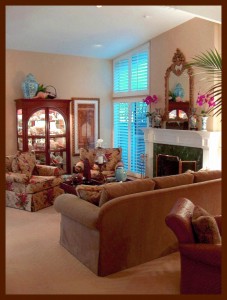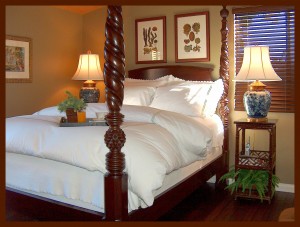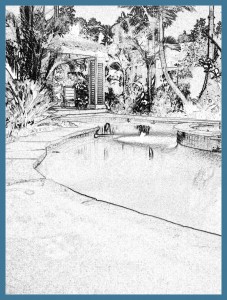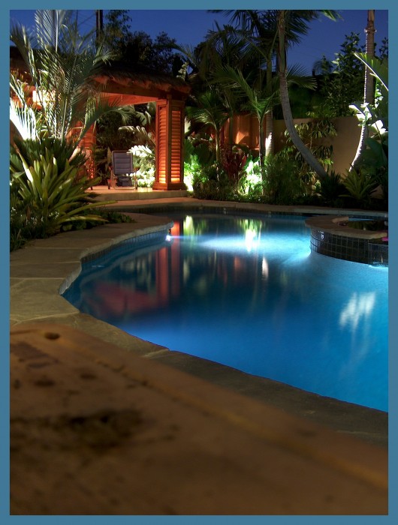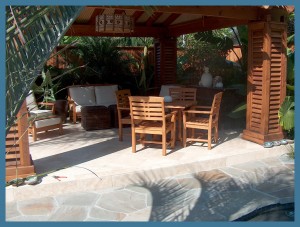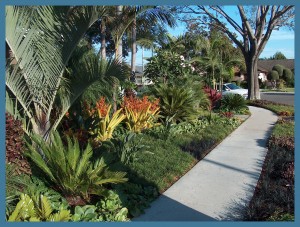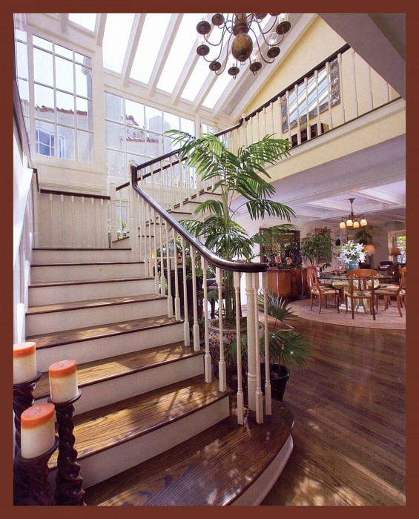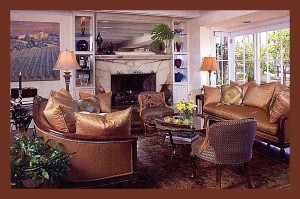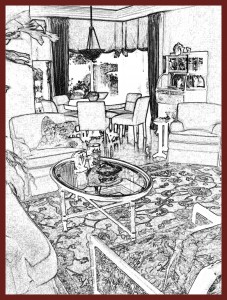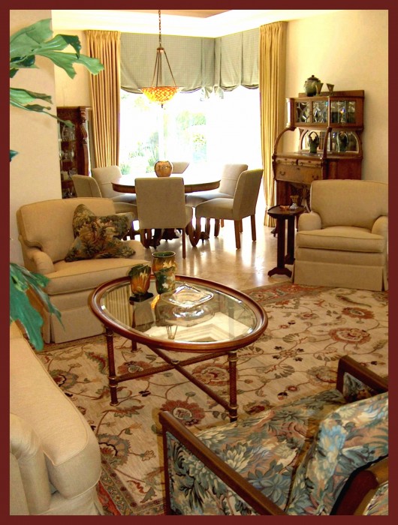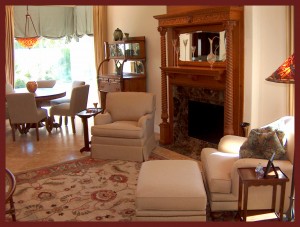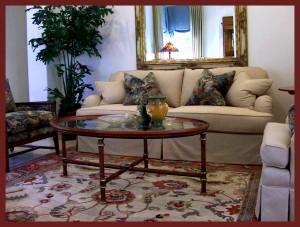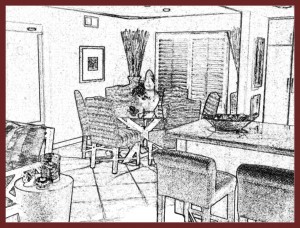proj-ect (proj’ekt) n. Something proposed or mapped out in the mind, as a course of action: a plan.
Following are some photos of a variety of completed projects and a brief description of them. We are working on new projects all of the time and will update this page as we add new photos. Scroll down to see all of the projects.
Out of respect for our clients privacy, not all projects we have completed are represented here, this is only a select few of them.
To View in Video Format Click on the Picture Below:
THE PROJECTS
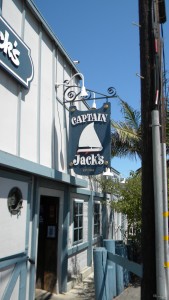
Captain Jack’s Restaurant
Sunset Beach, CA
As some of you know I have been working on a very big project, Captain Jack’s Restaurant in Sunset Beach, CA. As the locals know, Captain Jack’s is a local legend. But it is more than that. Captain Jack’s recently celebrated their 50th anniversary, which is a huge milestone in the restaurant business .
I was brought in to renovate the restaurant for their 50th year in business. Not an easy fete, because the business has thrived with their “look” for 50 years, they have established the business on Quality and the fact that it is a family business, based on local history.
The history is that the business was founded by Jack Haley, who was and is a local legend. He was the first winner of the Huntington Beach Surfing Championship, which is now a prized award in the world surfing prizes. Jack originally started his carrier as a surfboard maker and somehow evolved into a restaurateur, probably somewhat accidentally . But the business grew under his guidance, with the support of His wife Jeanette and his family. It has become a place where Locals have celebrated all of their family occasions for generations. They have entertained Presidents and celebrities from all over the world.
When Tim Haley (the second generation of the Haley family) called me and said “it is time”. I met with him and we discussed the changes that needed to happen, I told him that my “vision” was to not change anything. I told him that I didn’t want to change the “vibe” of Captain Jack’s. My vision was: I didn’t want to change it, Just update it. I told Tim that what I saw was that I wanted the clients to come into Captain Jack’s and say: “Good old Captain Jack’s, it doesn’t change, it looks better than ever, what did you do”?
What we did, was to change the carpet, rip out the 1970’s tile, which was no easy task! I was amazed that with all the major re-do that went on, we did not miss a dinner service. All of the major work was done at 3:oo a.m in the morning so we could be ready to open at 4:00 p.m. for dinner service that night.
All of the booths were re-upholstered on site. The biggest change was to order all new chairs, the original chairs have been in place for probably 30 years or more. They had to be comfortable, durable and in keeping with the look.
Captain Jack’s was filled with artwork that was local (a lot of the paintings were donated by local artists and friends over the years). What I did was unify the art by adding some classic ship paintings and works by J. M. W. Turner in keeping with the theme of the restaurant. Using some of the original art, but not loosing the feeling of Captain Jacks. The restaurant is steeped with history, including some of Jack Haley’s original surfboards and a ton of Haley family history along with some shipping history. The place is filled with original memorabilia from cruise ship history.
One of the best reviews I have read recently on YELP said: “Good old Captain Jack’s, it never changes, Looks better than ever“.
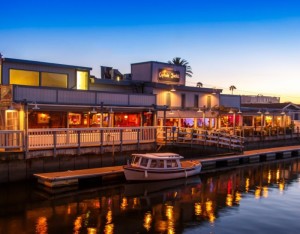
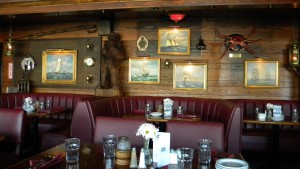
:
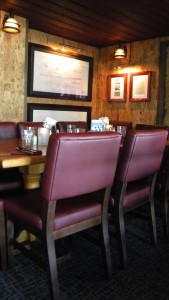

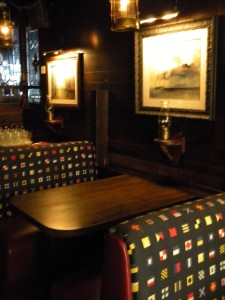
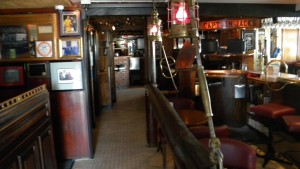
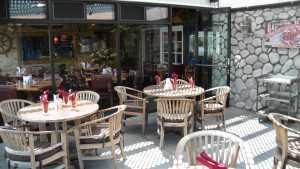
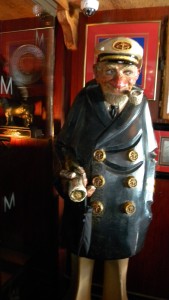
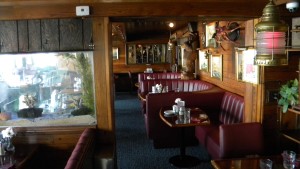
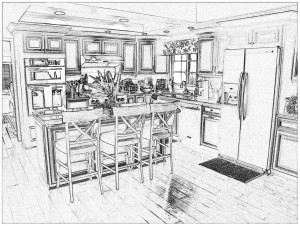
THE PROJECT: Private residence, Orange, CA.
THE CLIENT : A busy couple with 2 grown children. The clients have traditional tastes so we had the cabinets made from a Cherry wood and had traditional details added. This was a complete re-model of the kitchen. The original kitchen lacked extra storage and was outdated. Originally the stove burners were located on the center island, which made it very difficult to cook, the client wanted an area to serve and entertain from. The stove was re-located and we extended the cabinets further into the family room to give more storage and to add a bar area. The existing kitchen was gutted and a new layout for the kitchen was designed. All new cabinets, flooring, granite counter tops and up-dated appliances were installed. A window was deleted and new French doors were installed to maximize the views from this hillside home. Instead of repeating the same granite on the back splash, we went with white “subway” tiles to lighten the feel of the kitchen.
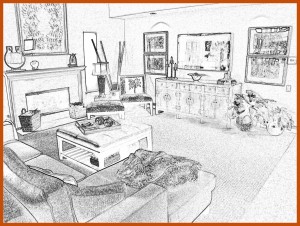 THE PROJECT: Private residence, Spinnaker Bay. Long Beach, CA.
THE PROJECT: Private residence, Spinnaker Bay. Long Beach, CA.
THE CLIENT : A busy couple with no children, they live a good life and entertain a lot. They purchased this two story home in a water front development in Long Beach, CA . The Wife loves all things Hawaiian and Asian, the Husband wanted something with a more contemporary feel. Utilizing some of their existing furnishings and collections of Hawaiian and Asian artifacts we added some new contemporary furniture pieces and a few Asian antiques and brought the place to an interesting balance of Contemporary, Asian and Hawaiian. The unusual mix works well for the clients, their entertaining needs and most of all brought together their diverse aestetic. I wanted to bring a resort feel to the home, the client said that they felt that their bedroom had the feel of a high end hotel and spa.
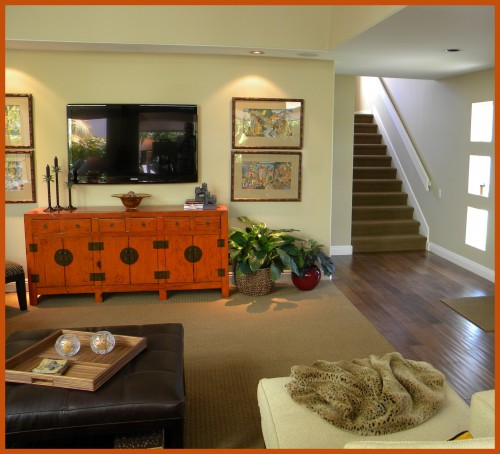
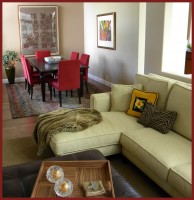
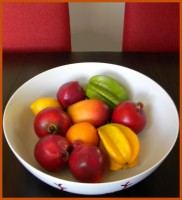
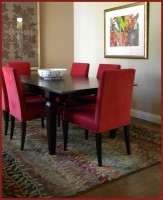
*
**
 THE PROJECT: Private residence. Los Alamitos, CA.
THE PROJECT: Private residence. Los Alamitos, CA.
THE CLIENT : A couple with two college age children. The home is a mid-century ranch style home which was in need of a pretty extensive remodel. The entire home was remodeled this is the kitchen phase of the project. Originally the kitchen was closed off from the rest of the house, with a small pass-thru space where the cook top is. Once the space was designed and planned the entire space was gutted, new cabinets, new counters and new appliances were added. We kept the original slate floors. Originally the lighting was fluorescent lighting in the ceiling, so a new lighting plan was worked out and implemented. The client wanted an casual, tropical open kitchen. This remodel was a very dramatic and necessary change.
**
*
*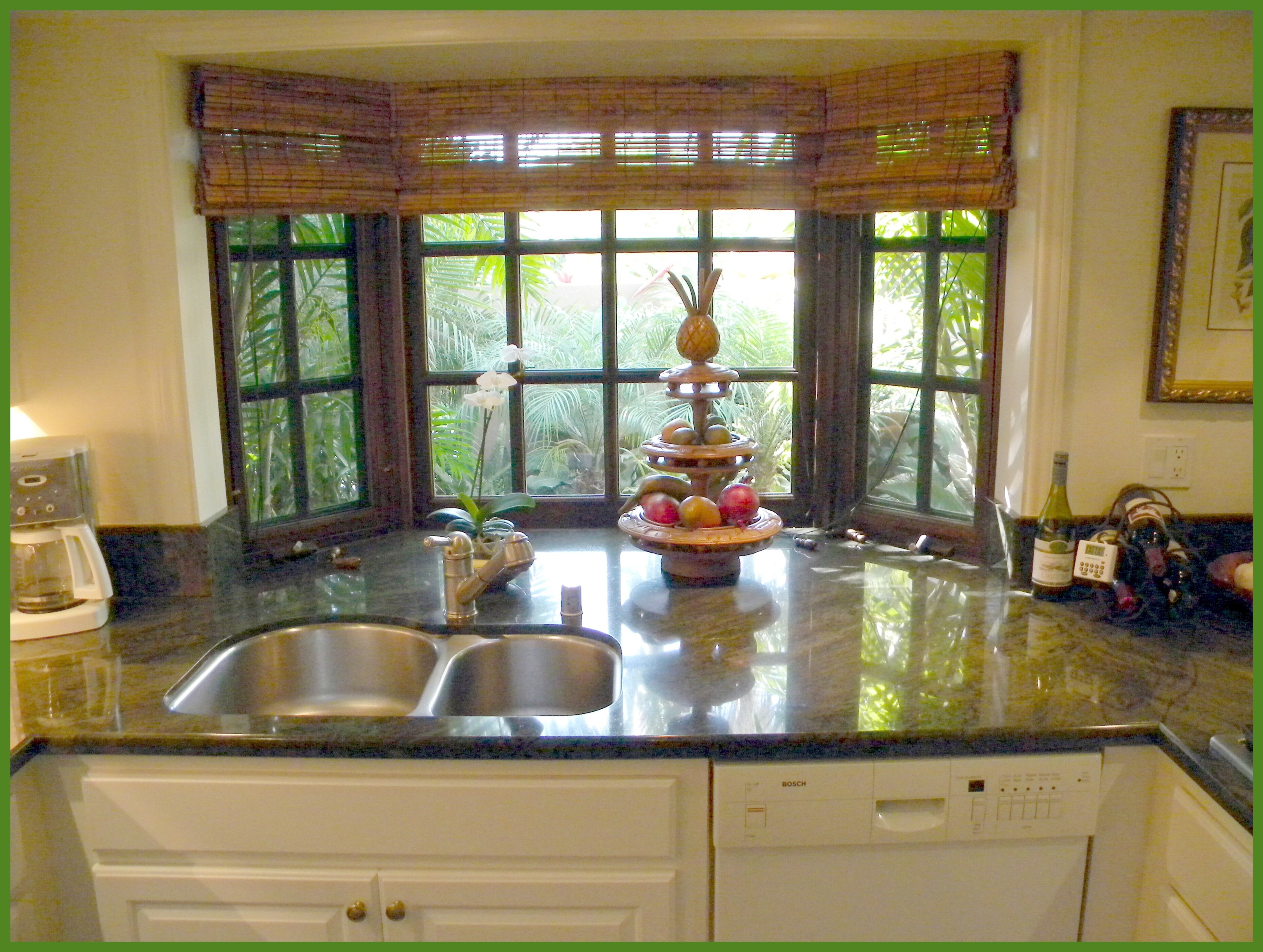
*
*
*
**
*
*
*
*
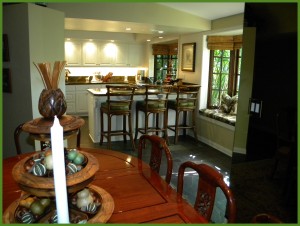
**
**
THE PROJECT: Private residence. Naples Island, CA.
THE CLIENT : A professional couple with two grown children and three grandchildren. They are busy and love to entertain friends and family quite a bit at home. The home needs to reflect their personalities, lifestyles and their needs. Since the kids have moved out their bedrooms were turned into guest rooms which still allow the kids to feel comfortable and at home when they come to visit. The home takes on a “resort” kind of feel, which allows the client to relax and enjoy the beach and waterfront lifestyle. Most of the redesign was done cosmetically with the exception of the family room fireplace and bookcases which were completely remodeled and restyled, giving the room an more updated look.
THE FAMILY ROOM
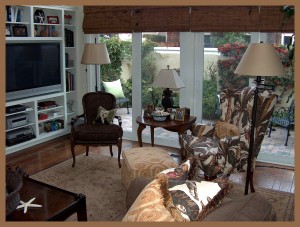
THE LIVING ROOM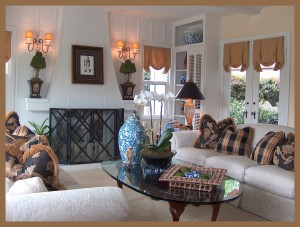
THE MASTER BEDROOM
*****
THE GUEST BEDROOMS
************
THE GUEST BATH
****
****
****
****
*******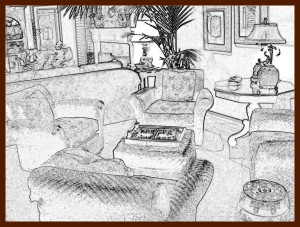
THE PROJECT: Private residence. Los Alamitos, CA.
THE CLIENT : A couple with two college age children. The home is a mid-century ranch style home which was in need of a pretty extensive remodel. When beginning with this client it became apparent that they had a love for anything tropical or Asian. When we started to look for furnishings they always showed me photographs of hotel lobbies in Hawaii. What we ended with was a home that reflects their lifestyle and their passions. The living room was very long so we divided the room into two seating areas, giving them a more formal living room and a “lounge” area that allows for casual relaxation.
******
**
***
THE PROJECT: Private residence, Exterior. Los Alamitos, CA.
THE CLIENT : When I first started working with this client, they originally wanted only to do a small amount on the interior first, so they could re-do the back yard. We ended up doing an extensive remodel on the interior first (see above project) and then when that was completed the front yard and back yard became the focus. This project was quite extensive, the existing yards were bulldozed, the pool was re-done, stone was hand cut on site, the trees were airlifted in and the outdoor structures were built. The lighting, the pool and the water features are all automated and can be controlled by a state of the art system. A koi pond with a handmade mahogany bridge over it were added to the front entryway. The client wanted a tropical oasis and are so happy with the end result, they very seldom leave home. There is little need to do so.
******
*******

****
*****
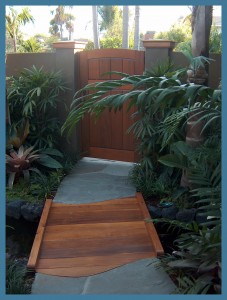 ***
***
****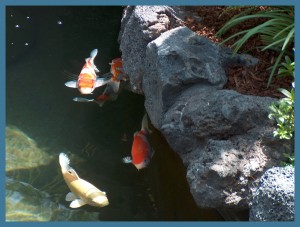
********
*********
*****
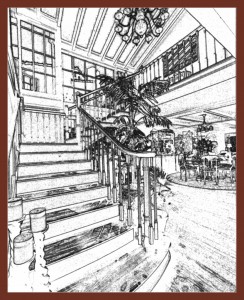 THE PROJECT: Private residence. Naples Island, CA.
THE PROJECT: Private residence. Naples Island, CA.
THE CLIENT : A couple who love to entertain in this magnificent waterfront home on Naples Island. The wife is an avid chef and the husband is a manufacturer of boating products. The home is on three levels and has all the amenities of any five star hotel. The home was designed to reflect the clients lifestyle and to take advantage of the waterfront lifestyle.
**********
*****
****
******
